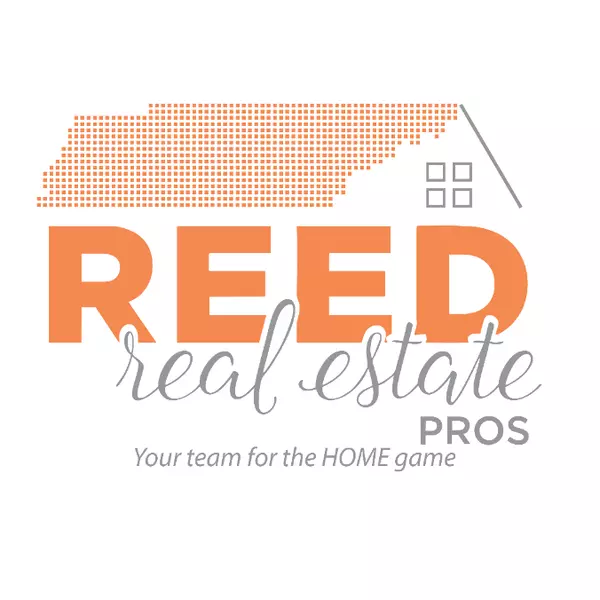$305,000
$319,000
4.4%For more information regarding the value of a property, please contact us for a free consultation.
6244 Osage Rd Crossville, TN 38572
2 Beds
2 Baths
1,350 SqFt
Key Details
Sold Price $305,000
Property Type Single Family Home
Sub Type Single Family Residence
Listing Status Sold
Purchase Type For Sale
Square Footage 1,350 sqft
Price per Sqft $225
Subdivision Crow
MLS Listing ID 1289433
Sold Date 04/04/25
Style A-Frame,Traditional
Bedrooms 2
Full Baths 2
HOA Fees $25/ann
Originating Board East Tennessee REALTORS® MLS
Year Built 2007
Lot Size 10,890 Sqft
Acres 0.25
Lot Dimensions 80 X 140
Property Sub-Type Single Family Residence
Property Description
Welcome to this beautifully updated 2-bedroom, 2-bathroom home with a bonus room and a well- designed split floor plan. This 1350 sq foot home has been stylishly redone. The inviting living room features a charming gas fireplace, creating the perfect cozy atmosphere. Its open layout flows seamlessly into the dining area, which offers plenty of space for family meals and gatherings with friends. The updated kitchen is a true showstopper, boasting sleek quartz countertops, stylish cabinetry, and modern finishes! The master bedroom, complete with a walk-in closet and a luxurious bathroom, features a large-walk in shower, double vanity and a chic, sliding glass barn door. The bedrooms and the bonus room all have closets, providing ample storage. A dedicated laundry room (owner is leaving washer and dryer with home if buyer wants!) with even more storage adds to the home's convenience and functionality. Step outside to enjoy the large, fully fenced backyard featuring a patio area and a firepit. The enclosed back deck is also ideal for entertaining or a quiet place to go sit and relax AND it comes with a hottub. Plus, the attached 2 car garage provides plenty of parking and even more additional storage.New water heater installed July 2024. Living here, you are less than a mile from the golf course, the beach, the indoor and outdoor pool and all of the amenities that Lake Tansi has to offer. This home is truly move-in ready and waiting for its next owner! Schedule your showing today!!
Location
State TN
County Cumberland County - 34
Area 0.25
Rooms
Other Rooms LaundryUtility, Extra Storage, Office, Mstr Bedroom Main Level, Split Bedroom
Basement Crawl Space
Interior
Interior Features Cathedral Ceiling(s), Island in Kitchen, Pantry, Walk-In Closet(s), Eat-in Kitchen
Heating Central, Natural Gas, Electric
Cooling Central Cooling, Ceiling Fan(s)
Flooring Laminate
Fireplaces Number 1
Fireplaces Type Gas Log
Fireplace Yes
Appliance Dishwasher, Dryer, Microwave, Range, Refrigerator, Washer
Heat Source Central, Natural Gas, Electric
Laundry true
Exterior
Exterior Feature Windows - Vinyl, Prof Landscaped
Parking Features Garage Door Opener, Attached
Garage Spaces 2.0
Garage Description Attached, Garage Door Opener, Attached
Pool true
Amenities Available Swimming Pool, Tennis Courts, Club House, Golf Course, Playground, Security
View Country Setting
Porch true
Total Parking Spaces 2
Garage Yes
Building
Lot Description Lake/Water Access, Man-Made Lake, Golf Community, Irregular Lot
Faces From Crossville, take Hwy 101 (Lantana Rd) and turn left at the light on Dunbar Road, turn left on on Osage. House on right with sign.
Sewer Septic Tank, Perc Test On File
Water Public
Architectural Style A-Frame, Traditional
Structure Type Vinyl Siding,Frame
Schools
Elementary Schools Brown
Middle Schools Brown
High Schools Cumberland County
Others
HOA Fee Include Some Amenities
Restrictions Yes
Tax ID 150J B 055.00
Security Features Smoke Detector
Energy Description Electric, Gas(Natural)
Read Less
Want to know what your home might be worth? Contact us for a FREE valuation!

Our team is ready to help you sell your home for the highest possible price ASAP





