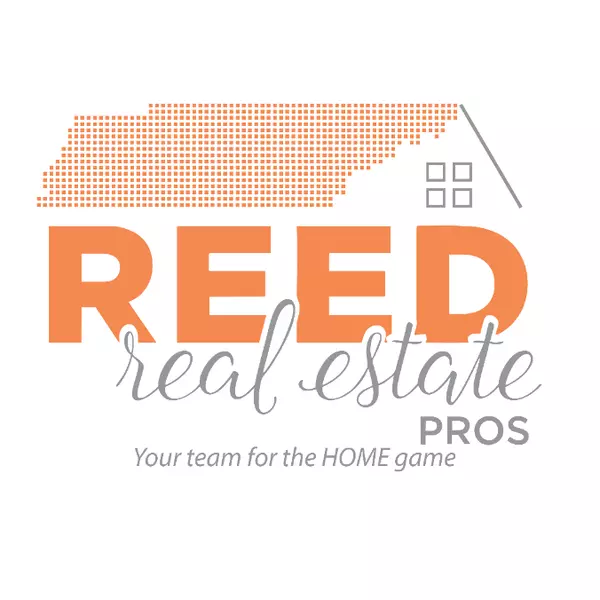$520,000
$519,999
For more information regarding the value of a property, please contact us for a free consultation.
476 Conner LN Lenoir City, TN 37772
4 Beds
3 Baths
2,223 SqFt
Key Details
Sold Price $520,000
Property Type Single Family Home
Sub Type Single Family Residence
Listing Status Sold
Purchase Type For Sale
Square Footage 2,223 sqft
Price per Sqft $233
Subdivision Bellas Landing
MLS Listing ID 1284593
Sold Date 03/31/25
Style Craftsman,Traditional
Bedrooms 4
Full Baths 2
Half Baths 1
HOA Fees $25/ann
Originating Board East Tennessee REALTORS® MLS
Year Built 2017
Lot Size 0.330 Acres
Acres 0.33
Property Sub-Type Single Family Residence
Property Description
Super Lot - Wont Last Long!! This Traditional Craftsman Style 2 Story 4 BR 2 1/2 bath Featuring, hardwood and tile flooring, granite counter tops, custom designed cabinets and more. The exterior finishes include: brick, stone and hardi-plank in traditional craftsman colors. Located just minutes from Lenoir City Park and Ft. Loudon Marina which joins Ft. Loudon and Tellico Lake as well as Watts Bar.
Location
State TN
County Loudon County - 32
Area 0.33
Rooms
Family Room Yes
Other Rooms LaundryUtility, DenStudy, Great Room, Family Room
Basement Slab
Interior
Interior Features Pantry, Walk-In Closet(s)
Heating Central, Heat Pump, Propane, Other, Electric
Cooling Central Cooling, Ceiling Fan(s)
Flooring Carpet, Hardwood, Tile
Fireplaces Number 1
Fireplaces Type Stone, Pre-Fab, Gas Log
Fireplace Yes
Window Features Window - Energy Star,Drapes
Appliance Dishwasher, Disposal, Microwave, Range
Heat Source Central, Heat Pump, Propane, Other, Electric
Laundry true
Exterior
Exterior Feature Deck, Doors - Energy Star, Porch - Covered, Window - Energy Star
Parking Features Garage Door Opener, Attached, Main Level
Garage Spaces 2.0
Garage Description Attached, Garage Door Opener, Main Level, Attached
Total Parking Spaces 2
Garage Yes
Building
Lot Description Irregular Lot
Faces Google Maps / GPS
Sewer Public Sewer
Water Public
Architectural Style Craftsman, Traditional
Structure Type Fiber Cement,Stone,Block,Brick
Schools
Elementary Schools Highland Park
Middle Schools North
High Schools Loudon
Others
Restrictions Yes
Tax ID 027G A 008.00
Security Features Smoke Detector
Energy Description Electric, Propane
Read Less
Want to know what your home might be worth? Contact us for a FREE valuation!

Our team is ready to help you sell your home for the highest possible price ASAP





