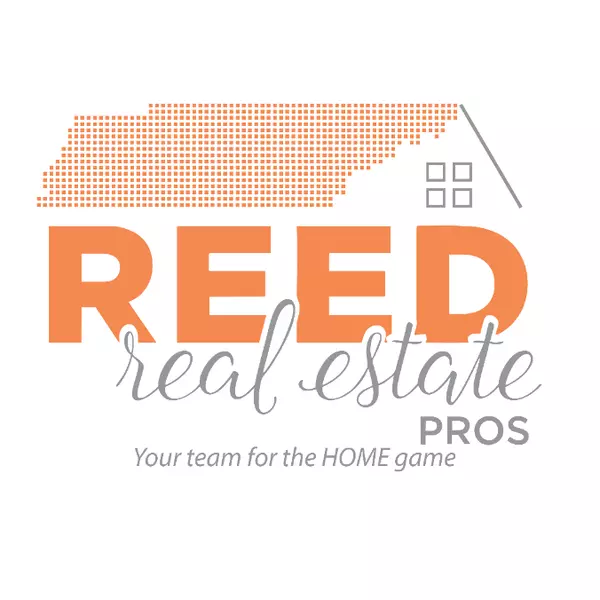$280,000
$299,900
6.6%For more information regarding the value of a property, please contact us for a free consultation.
1515 Laura Dr. Morristown, TN 37814
3 Beds
2 Baths
2,348 SqFt
Key Details
Sold Price $280,000
Property Type Single Family Home
Sub Type Single Family Residence
Listing Status Sold
Purchase Type For Sale
Square Footage 2,348 sqft
Price per Sqft $119
Subdivision Emerald Acres
MLS Listing ID 1287146
Sold Date 03/31/25
Style Traditional
Bedrooms 3
Full Baths 2
Originating Board East Tennessee REALTORS® MLS
Year Built 1969
Lot Size 0.410 Acres
Acres 0.41
Lot Dimensions 110x159x110x163
Property Sub-Type Single Family Residence
Property Description
Convenient 3BR, 2BA, 1 Car Gar with Finished Den, Bar and Rec Room in basement.
Close to Morristown, Cherokee Lake multiple highways for ease of travel. Close to Shopping, Restaurants, Schools and Medical needs. Property features Fenced in Back Yard with Play Structure and Dollhouse or make it a He/She Shed. Distant Mountain views creates a nice cozy feeling in an established neighborhood. Home boasts recent Roof, Heat Pump, Remodeled Bathrooms, New Flooring with Large Kitchen and Dining Area for all those gathering needs. Back door opens onto an Expansive Covered and Open Deck for those entertaining venues.
Call today for a showing.
Location
State TN
County Hamblen County - 38
Area 0.41
Rooms
Other Rooms Basement Rec Room, LaundryUtility, DenStudy, Bedroom Main Level, Office, Mstr Bedroom Main Level
Basement Walkout, Partially Finished
Interior
Interior Features Pantry, Eat-in Kitchen
Heating Heat Pump, Electric
Cooling Central Cooling
Flooring Other, Laminate, Carpet, Vinyl, Tile
Fireplaces Number 1
Fireplaces Type Masonry, Other
Fireplace Yes
Window Features Windows - Insulated
Appliance Dishwasher, Microwave, Range, Refrigerator
Heat Source Heat Pump, Electric
Laundry true
Exterior
Exterior Feature Deck, Porch - Covered, Fence - Privacy, Windows - Insulated, Fence - Wood
Parking Features Attached, Basement
Garage Spaces 1.0
Garage Description Attached, Basement, Attached
View Mountain View
Total Parking Spaces 1
Garage Yes
Building
Lot Description Level, Rolling Slope
Faces MORRISTOWN: HWY 11E TO N @ KIDWELL RIDGE, TO RT @ APOSTLE TO LT@ EMERALD FOLLOW AROUND TO LT @ OVERLOOK TO RT @ EMERALD TO LAURA DR. - SIGN.
Sewer Septic Tank
Water Public
Architectural Style Traditional
Additional Building Storage
Structure Type Vinyl Siding,Wood Siding,Brick
Others
Restrictions Yes
Tax ID 006.00 032N
Energy Description Electric
Acceptable Financing Cash, Conventional
Listing Terms Cash, Conventional
Read Less
Want to know what your home might be worth? Contact us for a FREE valuation!

Our team is ready to help you sell your home for the highest possible price ASAP





