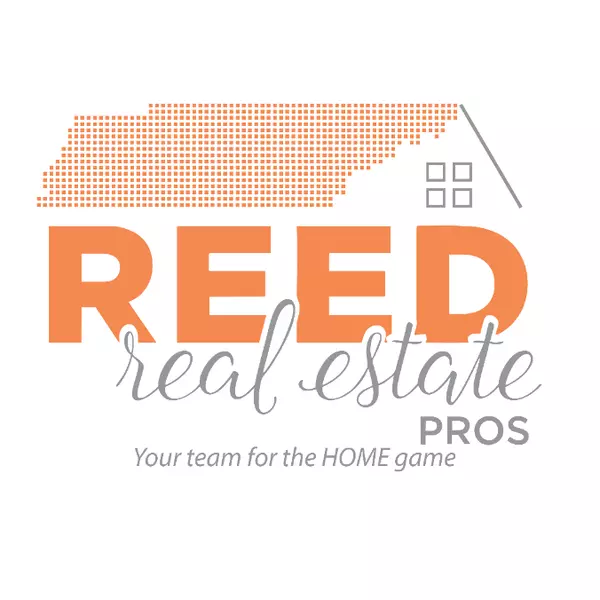$445,000
$445,000
For more information regarding the value of a property, please contact us for a free consultation.
3521 Branch Hill LN Knoxville, TN 37931
3 Beds
3 Baths
2,028 SqFt
Key Details
Sold Price $445,000
Property Type Single Family Home
Sub Type Single Family Residence
Listing Status Sold
Purchase Type For Sale
Square Footage 2,028 sqft
Price per Sqft $219
Subdivision Shadow Brook S/D Unit 1
MLS Listing ID 1290143
Sold Date 03/28/25
Style Traditional
Bedrooms 3
Full Baths 2
Half Baths 1
HOA Fees $10/ann
Originating Board East Tennessee REALTORS® MLS
Year Built 2002
Lot Size 0.800 Acres
Acres 0.8
Lot Dimensions 76.42 X 207.53 X IRR
Property Sub-Type Single Family Residence
Property Description
This 3 bedroom 2.5 bath house has been completely updated and ready to move into with new carpet, laminate, and tile flooring and fresh paint throughout. The owners updated the kitchen a while back with new cabinets and counter tops. Huge bonus room that could function as a 4th bedroom upstairs above the garage. The garage has a built on work shop or storage room and there is also extra parking space besides the garage. Large lot with a privacy fence so you can enjoy your evening or morning coffee on the back deck. Great house in a convenient area of Knoxville close to everything. Don't miss this one!
Location
State TN
County Knox County - 1
Area 0.8
Rooms
Family Room Yes
Other Rooms LaundryUtility, 2nd Rec Room, Workshop, Extra Storage, Family Room
Basement Crawl Space
Dining Room Eat-in Kitchen, Formal Dining Area
Interior
Interior Features Walk-In Closet(s), Eat-in Kitchen
Heating Central, Natural Gas
Cooling Central Cooling, Ceiling Fan(s)
Flooring Laminate, Carpet, Tile
Fireplaces Number 1
Fireplaces Type Gas, Gas Log
Fireplace Yes
Appliance Dishwasher, Disposal, Microwave, Range, Refrigerator, Self Cleaning Oven
Heat Source Central, Natural Gas
Laundry true
Exterior
Exterior Feature Windows - Vinyl
Parking Features Garage Door Opener, Main Level
Garage Spaces 2.0
Garage Description Garage Door Opener, Main Level
Total Parking Spaces 2
Garage Yes
Building
Lot Description Irregular Lot
Faces Oak Ridge Hwy to Ball Rd. to Left onto Branch Hill Lane
Sewer Public Sewer
Water Public
Architectural Style Traditional
Structure Type Vinyl Siding,Brick
Schools
Elementary Schools Amherst
Middle Schools Karns
High Schools Karns
Others
Restrictions Yes
Tax ID 078MB033
Security Features Smoke Detector
Energy Description Gas(Natural)
Read Less
Want to know what your home might be worth? Contact us for a FREE valuation!

Our team is ready to help you sell your home for the highest possible price ASAP





