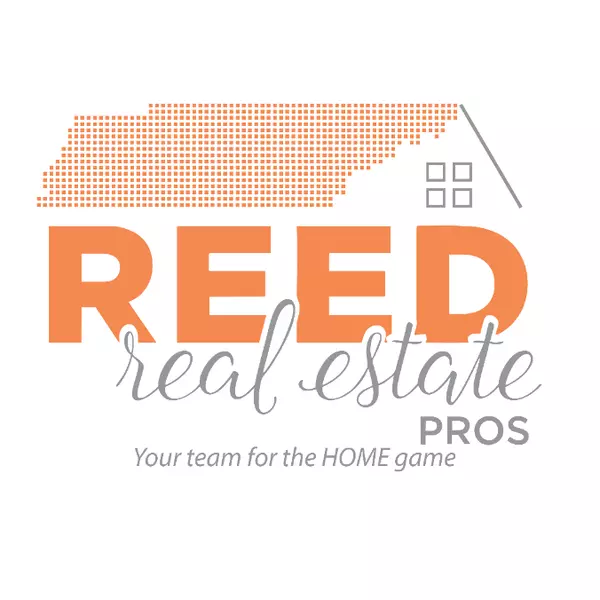$615,000
$665,000
7.5%For more information regarding the value of a property, please contact us for a free consultation.
1105 Oak CT Gatlinburg, TN 37738
3 Beds
2 Baths
2,210 SqFt
Key Details
Sold Price $615,000
Property Type Single Family Home
Sub Type Single Family Residence
Listing Status Sold
Purchase Type For Sale
Square Footage 2,210 sqft
Price per Sqft $278
Subdivision Oak Valley
MLS Listing ID 1277097
Sold Date 03/28/25
Style Cabin,Log
Bedrooms 3
Full Baths 2
Originating Board East Tennessee REALTORS® MLS
Year Built 2006
Lot Size 0.590 Acres
Acres 0.59
Lot Dimensions 438.02 X 167.56 IRR
Property Sub-Type Single Family Residence
Property Description
This 3-bedroom, 2-bathroom log cabin in Gatlinburg offers an excellent opportunity for investors seeking a high-performing short-term rental (STR) property. Located just 15 minutes from downtown Gatlinburg, the cabin's 2,200+ square feet are spread over three levels, maximizing its rental potential without the challenge of a steep lot. The main level features a fully equipped kitchen, a living room with cathedral ceilings, a gas fireplace, and a master bedroom with a king-size bed, soaking tub, and private access to a screened porch with a hot tub and seating area. These features enhance guest appeal and ensure repeat bookings. The upper loft area can accommodate additional guests or serve as a versatile gaming space, adding to its marketability. The lower level is designed for entertainment with a recreation room, pool table, bar seating, and two additional bedrooms, including one with a private gas fireplace. A second full bathroom on this level increases the cabin's rental capacity. This property has been self-managed for six years, consistently earning 5-star reviews, demonstrating its established rental income potential. For investors looking to expand their portfolio, this cabin provides a turnkey solution with strong market demand, privacy, and desirable amenities in a high-traffic tourist area.
Location
State TN
County Sevier County - 27
Area 0.59
Rooms
Family Room Yes
Other Rooms Basement Rec Room, Family Room, Mstr Bedroom Main Level
Basement Finished
Dining Room Eat-in Kitchen
Interior
Interior Features Cathedral Ceiling(s), Eat-in Kitchen
Heating Heat Pump
Cooling Central Cooling, Ceiling Fan(s)
Flooring Carpet, Hardwood, Vinyl, Tile
Fireplaces Number 2
Fireplaces Type Gas Log
Fireplace Yes
Appliance Dishwasher, Dryer, Microwave, Range, Refrigerator, Washer
Heat Source Heat Pump
Exterior
Exterior Feature Deck
Parking Features Off-Street Parking, Designated Parking, Main Level
Garage Description Main Level, Off-Street Parking, Designated Parking
Garage No
Building
Lot Description Private, Rolling Slope
Faces From Hwy 321, take Glades Rd 1.7 miles to a left at Powdermill Rd. Travel approximately 0.4 miles to a left at Valley Dr (Oak Valley Sign). Follow Valley Dr to a left at Vista Dr. Follow Vista Dr around to a Right at Oak Court. Cabin is on the left.
Sewer Septic Tank
Water Well
Architectural Style Cabin, Log
Structure Type Frame,Log
Others
Restrictions No
Tax ID 107M A 027.00
Security Features Smoke Detector
Read Less
Want to know what your home might be worth? Contact us for a FREE valuation!

Our team is ready to help you sell your home for the highest possible price ASAP





