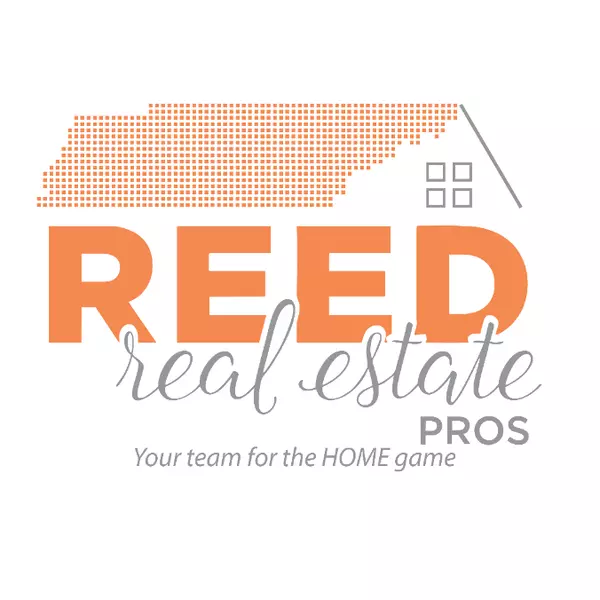$430,000
$440,000
2.3%For more information regarding the value of a property, please contact us for a free consultation.
8917 Mill Run DR Knoxville, TN 37922
3 Beds
3 Baths
1,740 SqFt
Key Details
Sold Price $430,000
Property Type Single Family Home
Sub Type Single Family Residence
Listing Status Sold
Purchase Type For Sale
Square Footage 1,740 sqft
Price per Sqft $247
Subdivision Brentmoor
MLS Listing ID 1289703
Sold Date 03/25/25
Style Traditional
Bedrooms 3
Full Baths 2
Half Baths 1
Originating Board East Tennessee REALTORS® MLS
Year Built 1987
Lot Size 0.470 Acres
Acres 0.47
Lot Dimensions 50 X 196.59 X IRR
Property Sub-Type Single Family Residence
Property Description
Welcome to 8917 Mill Run Drive in the Brentmoor neighborhood. This two-story home sits on a sizeable .47-acre cul-de-sac lot with a tree-lined fenced backyard for extra privacy. Enjoy casual mornings at the raised snack bar or transition effortlessly to the separate dining area and inviting family room, perfect for gatherings or cozy conversations. Natural light floods this open-concept layout, and the kitchen offers plenty of countertop space and cabinetry, newer stainless appliances, and a built-in desk. The oversized owner's suite is located on the 2nd floor. It features dual closets, a linen closet, a spacious bath with a separate water closet, dual sinks, a one-piece tub shower combo, and two additional bedrooms with a shared bathroom: a low-maintenance yard and a two-car garage round out the great features of this property. Conveniently located just minutes from I-40 and the Pellissippi Parkway, downtown Knoxville, and the airport, this home offers unbeatable access to schools, entertainment, shopping, dining, and all that Knoxville and the surrounding areas offer **Home Improvements**
New front door
A custom portico was built over the new front door
New garage door
New garage door opener
Open concept floor plan was created by removing the dividing wall and installing a load bearing beam
Pergola style structure with cover on back porch
Added cabinets and built in desk to kitchen
Painted kitchen cabinets
Added a 6-foot privacy fence in the backyard
Added new light fixtures and ceiling fans
Installed new carpet and new lux vinyl flooring (excluding the bathrooms)
Interior painted
New mailbox
Est 2011-2012
Windows
Gutters
Roof
Siding
2010
HVAC
Location
State TN
County Knox County - 1
Area 0.47
Rooms
Family Room Yes
Other Rooms LaundryUtility, Extra Storage, Office, Family Room
Basement Slab
Dining Room Breakfast Bar, Formal Dining Area
Interior
Interior Features Breakfast Bar
Heating Central, Natural Gas
Cooling Central Cooling, Ceiling Fan(s)
Flooring Carpet, Vinyl, Tile
Fireplaces Type None
Fireplace No
Appliance Dishwasher, Disposal, Microwave, Range, Refrigerator
Heat Source Central, Natural Gas
Laundry true
Exterior
Exterior Feature Windows - Vinyl
Parking Features Garage Door Opener, Main Level
Garage Spaces 2.0
Garage Description Garage Door Opener, Main Level
View Other
Porch true
Total Parking Spaces 2
Garage Yes
Building
Lot Description Cul-De-Sac
Faces I-40 W. Take the Cedar Bluff Rd, EXIT 378A. Turn LFT onto N Cedar Bluff Rd. Turn LFT onto N Peters Rd. N Peters becomes Ebenezer Rd. Turn LFT onto Shoreham Blvd. Turn RT onto Clear Brook Dr. Take the 1st RT onto Mill Run Dr. Home is end of Cul-de-sac.
Sewer Public Sewer
Water Public
Architectural Style Traditional
Structure Type Vinyl Siding,Brick,Frame
Schools
Elementary Schools Blue Grass
Middle Schools West Valley
High Schools Bearden
Others
Restrictions Yes
Tax ID 144EN008
Energy Description Gas(Natural)
Read Less
Want to know what your home might be worth? Contact us for a FREE valuation!

Our team is ready to help you sell your home for the highest possible price ASAP





