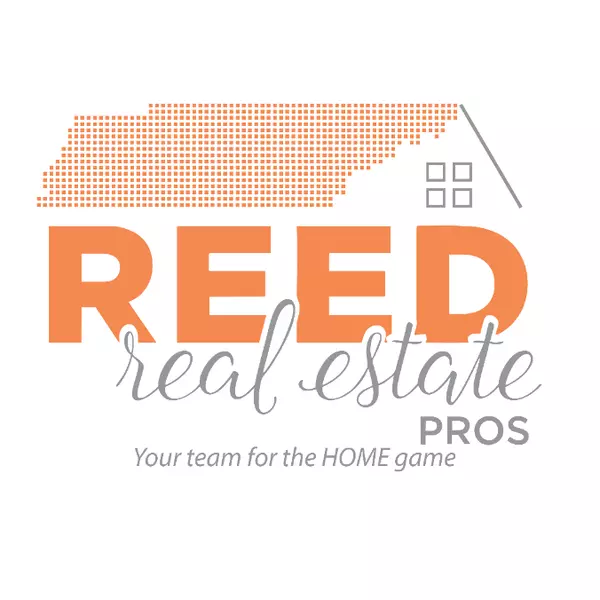$360,000
$370,000
2.7%For more information regarding the value of a property, please contact us for a free consultation.
5710 Copperleaf DR Knoxville, TN 37931
3 Beds
2 Baths
1,424 SqFt
Key Details
Sold Price $360,000
Property Type Single Family Home
Sub Type Single Family Residence
Listing Status Sold
Purchase Type For Sale
Square Footage 1,424 sqft
Price per Sqft $252
Subdivision Glenlake
MLS Listing ID 1289922
Sold Date 03/14/25
Style Traditional
Bedrooms 3
Full Baths 2
HOA Fees $39/ann
Originating Board East Tennessee REALTORS® MLS
Year Built 2005
Lot Size 6,969 Sqft
Acres 0.16
Lot Dimensions 89.5 X 102.85
Property Sub-Type Single Family Residence
Property Description
Welcome to this beautifully updated ranch-style home featuring an inviting open floor plan. The stunning kitchen boasts quartz countertops, stainless steel appliances, a stylish tile backsplash, and new light fixtures. The living room offers warmth and charm with its hardwood floors, a cozy gas fireplace, and cathedral ceiling. Retreat to the spacious master suite, where you'll find it has been freshly painted, LVP flooring, and a ensuite bath has LVP flooring, new light fixtures and glass shower door. Step outside from the living room to a screened-in porch—perfect for enjoying your morning coffee. The backyard has a privacy fence which provides an outdoor space for relaxing.
When you pull into the subdivision you will see the beautiful pond with fountain and you may see ducks in the pond. This home is close to schools, shopping, restaurants, and parks. This home is a must-see—schedule your showing today!
Location
State TN
County Knox County - 1
Area 0.16
Rooms
Other Rooms LaundryUtility, Bedroom Main Level, Great Room, Mstr Bedroom Main Level
Basement Crawl Space
Interior
Interior Features Cathedral Ceiling(s), Island in Kitchen, Pantry, Walk-In Closet(s)
Heating Central, Natural Gas
Cooling Central Cooling, Ceiling Fan(s)
Flooring Other, Carpet, Hardwood, Vinyl
Fireplaces Number 1
Fireplaces Type Gas Log
Fireplace Yes
Window Features Windows - Insulated
Appliance Dishwasher, Disposal, Dryer, Microwave, Range, Refrigerator, Self Cleaning Oven, Washer
Heat Source Central, Natural Gas
Laundry true
Exterior
Exterior Feature Porch - Covered, Porch - Screened, Fence - Privacy, Windows - Insulated
Parking Features Garage Door Opener, Attached, Main Level
Garage Spaces 2.0
Garage Description Attached, Garage Door Opener, Main Level, Attached
Amenities Available Playground
Total Parking Spaces 2
Garage Yes
Building
Lot Description Level
Faces Ball Camp Pike, turn right toward Ball Camp Pike, turn left onto Glenlake Blvd., than left onto Olive Branch Ln., than left onto Copperleaf Dr. Home will be on left.
Sewer Public Sewer
Water Public
Architectural Style Traditional
Structure Type Vinyl Siding,Block,Frame,Brick
Schools
Elementary Schools Amherst
Middle Schools Karns
High Schools Karns
Others
Restrictions Yes
Tax ID 091EA101
Security Features Smoke Detector
Energy Description Gas(Natural)
Read Less
Want to know what your home might be worth? Contact us for a FREE valuation!

Our team is ready to help you sell your home for the highest possible price ASAP





