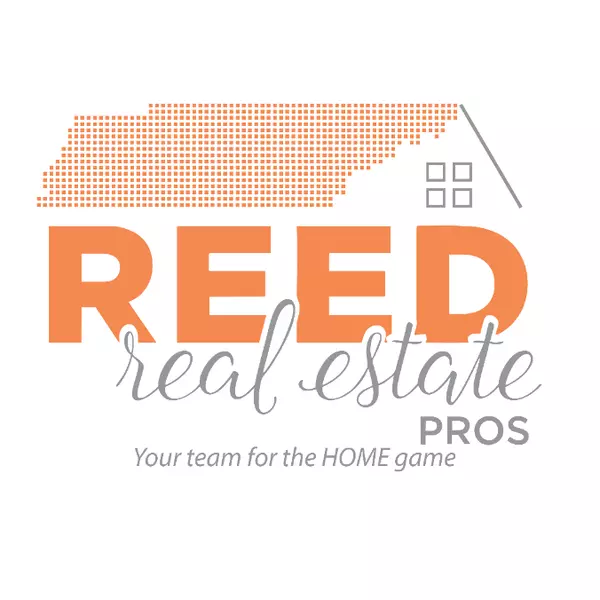$1,499,000
$1,499,000
For more information regarding the value of a property, please contact us for a free consultation.
1731 Saint Petersburg Rd Knoxville, TN 37922
6 Beds
6 Baths
5,908 SqFt
Key Details
Sold Price $1,499,000
Property Type Single Family Home
Sub Type Single Family Residence
Listing Status Sold
Purchase Type For Sale
Square Footage 5,908 sqft
Price per Sqft $253
Subdivision Hillshire Of Whittington Creek
MLS Listing ID 1287689
Sold Date 03/07/25
Style Traditional
Bedrooms 6
Full Baths 5
Half Baths 1
HOA Fees $100/mo
Originating Board East Tennessee REALTORS® MLS
Year Built 2003
Lot Size 0.300 Acres
Acres 0.3
Lot Dimensions 150.1 x 110.51 x IRR
Property Sub-Type Single Family Residence
Property Description
This property is what Whittington Creek is all about. Custom, all brick, two story home with finished basement and flat fenced yard. This is the home you've been waiting for and it checks all the boxes. Primary suite on main level with open floor plan and vaulted great room. Formal and informal dining. Office/formal sitting room, six bedrooms , bonus room, basement rec room, billiards room and workshop. Looking closer you will discover its many updates such as a custom double door front entry, hardwood floors, gourmet kitchen with Jen Air stainless steel appliances, gas range and soapstone countertops. The primary suite offers a vaulted ceiling, walk in closet, and en suite bath with marble flooring dual vanity, claw foot tub, and tiled shower. The second floor boasts 4 spacious bedrooms, 2 updated baths, and finished storage. The finished basement offers the perfect space for additional living quarters or entertaining with a family room, kitchen, gym, billiards room, bedroom, 2 full baths, and landscapers garage. Outside of the basement, an outdoor oasis awaits with a covered stone patio with fireplace, outdoor kitchen, and electrical hookups. The fenced flat yard presents the perfect area for kids or pets. Conveniently located in one of Knoxville's top neighborhoods! Whittington Creek offers a neighborhood pool, tennis courts, sidewalk lined blvd, mature trees, club house, basketball and pickleball courts, and playground! Nestled in the heart of West Knox, minutes from dining, shopping, parks, and marinas!
Location
State TN
County Knox County - 1
Area 0.3
Rooms
Other Rooms Basement Rec Room, LaundryUtility, Addl Living Quarter, Bedroom Main Level, Breakfast Room, Great Room, Mstr Bedroom Main Level
Basement Finished
Interior
Interior Features Cathedral Ceiling(s), Dry Bar, Pantry, Walk-In Closet(s), Wet Bar
Heating Central, Natural Gas, Electric
Cooling Central Cooling
Flooring Carpet, Hardwood, Tile
Fireplaces Number 1
Fireplaces Type Gas Log
Fireplace Yes
Window Features Windows - Wood,Windows - Storm,Windows - Insulated
Appliance Dishwasher, Disposal, Microwave, Range, Self Cleaning Oven
Heat Source Central, Natural Gas, Electric
Laundry true
Exterior
Exterior Feature Prof Landscaped
Parking Features Attached
Garage Spaces 3.0
Garage Description Attached, SideRear Entry, Attached
Community Features Sidewalks
Utilities Available Cable Available (TV Only)
Porch true
Total Parking Spaces 3
Garage Yes
Building
Lot Description Corner Lot
Faces From Rocky Hill area take Northshore Dr. west to right onto Whittington Creek Blvd. Turn right onto Steeplechase Dr. Turn right onto St Petersburg Rd. Home on the right.
Sewer Public Sewer
Water Public
Architectural Style Traditional
Structure Type Brick
Schools
Elementary Schools Blue Grass
Middle Schools West Valley
High Schools Bearden
Others
Restrictions Yes
Tax ID 145JD040
Security Features Security Alarm,Smoke Detector
Energy Description Electric, Gas(Natural)
Read Less
Want to know what your home might be worth? Contact us for a FREE valuation!

Our team is ready to help you sell your home for the highest possible price ASAP





