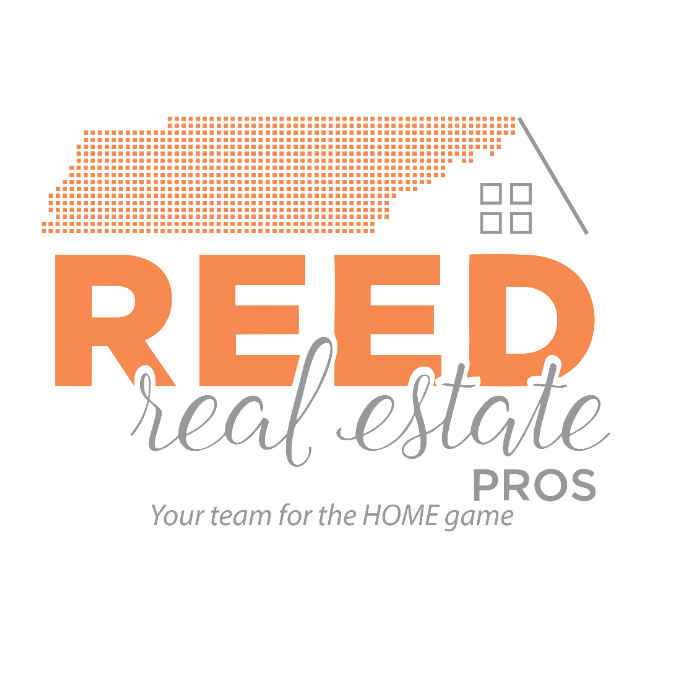$330,000
$360,000
8.3%For more information regarding the value of a property, please contact us for a free consultation.
1736 Richard LN Knoxville, TN 37914
2 Beds
2 Baths
1,596 SqFt
Key Details
Sold Price $330,000
Property Type Single Family Home
Sub Type Residential
Listing Status Sold
Purchase Type For Sale
Square Footage 1,596 sqft
Price per Sqft $206
MLS Listing ID 1265026
Sold Date 09/20/24
Style Traditional
Bedrooms 2
Full Baths 2
Originating Board East Tennessee REALTORS® MLS
Year Built 1998
Lot Size 4.260 Acres
Acres 4.26
Property Sub-Type Residential
Property Description
## Charming Country Living on 4+ Acres
Experience the tranquility of country living at its finest on this beautiful property located on a quiet dead-end road. Spanning over 4 acres, this picturesque home features lush pastures perfect for your animals, a small pond, and a stream nestled at the edge of the woods.
Relax and take in the stunning views from your back deck or front porch. Inside, the home offers a well-designed layout with split bedrooms, including three rooms currently used as bedrooms. The spacious living room, complete with a stone fireplace, opens seamlessly into the dining room and kitchen, providing a warm and inviting space for family and friends.
Don't miss this unique opportunity to own a piece of serene country paradise, ideal for those seeking both comfort and a connection to nature.
Location
State TN
County Knox County - 1
Area 4.26
Rooms
Other Rooms Bedroom Main Level, Mstr Bedroom Main Level, Split Bedroom
Basement Crawl Space
Interior
Interior Features Island in Kitchen, Eat-in Kitchen
Heating Central, Electric
Cooling Central Cooling
Flooring Laminate, Vinyl
Fireplaces Number 1
Fireplaces Type Stone, Gas Log
Appliance Dryer, Range, Washer
Heat Source Central, Electric
Exterior
Exterior Feature Windows - Vinyl, Windows - Insulated, Porch - Covered, Deck
Parking Features Garage Door Opener, Attached, Side/Rear Entry, Main Level, Off-Street Parking
Garage Spaces 2.0
Garage Description Attached, SideRear Entry, Garage Door Opener, Main Level, Off-Street Parking, Attached
View Country Setting
Total Parking Spaces 2
Garage Yes
Building
Lot Description Level, Rolling Slope
Faces I-40 to Midway Rd exit 402 from I40 turn right on Midway Road, 1 mile turn right on Curtis Road, 1.1 mile turn, ,6 miles to house on left. Property starts at gate to field on the right. close to middle front.
Sewer Perc Test On File
Water Well
Architectural Style Traditional
Structure Type Aluminum Siding,Frame
Schools
Middle Schools Carter
High Schools Carter
Others
Restrictions No
Tax ID 086 05304
Energy Description Electric
Read Less
Want to know what your home might be worth? Contact us for a FREE valuation!

Our team is ready to help you sell your home for the highest possible price ASAP





