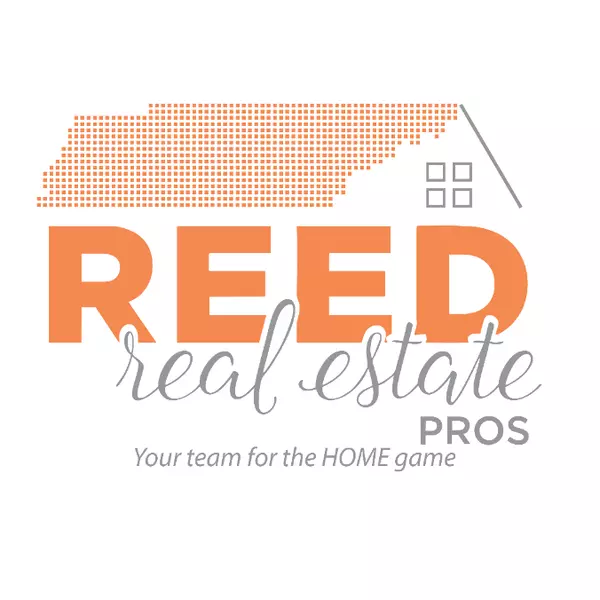$1,065,000
$1,050,000
1.4%For more information regarding the value of a property, please contact us for a free consultation.
717 Brixworth Blvd Knoxville, TN 37934
5 Beds
5 Baths
4,788 SqFt
Key Details
Sold Price $1,065,000
Property Type Single Family Home
Sub Type Residential
Listing Status Sold
Purchase Type For Sale
Square Footage 4,788 sqft
Price per Sqft $222
Subdivision Brixworth Unit 1
MLS Listing ID 1244211
Sold Date 11/30/23
Style Traditional
Bedrooms 5
Full Baths 4
Half Baths 1
HOA Fees $37/ann
Year Built 1993
Lot Size 0.420 Acres
Acres 0.42
Lot Dimensions 155x184.78xIRR
Property Sub-Type Residential
Source East Tennessee REALTORS® MLS
Property Description
Welcome to this stunning Georgian style home in the desirable Brixworth subdivision, where you can enjoy panoramic lake and mountain views from almost every room. This home has been recently updated with high-end finishes and features 5 bedrooms, 4 full bathrooms, and a guest powder room. The primary suite is on the main floor, along with a dedicated office and a formal dining room. The new kitchen boasts top of the line appliances, quartz counter tops, breakfast room, and two pantries. The spacious living room has cathedral ceilings, skylights, gas fireplace, custom built in bookcase and French doors that open to a large deck. The lower level has a family room, guest bedroom with ensuite bath, bonus craft room, and ample storage. The upper level has three more large bedrooms with private bathrooms and walk-in attic space. The home sits on a level estate sized lot with a fenced back yard, professional landscaping, and a 3 car garage. You will love the privacy and tranquility of this location, as well as the convenience of being close to shopping, theaters, and fantastic schools. Brixworth is a socially active, neighborhood that offers a scenic setting, community pool, pickleball & tennis courts + a clubhouse. This home is truly a rare find and is move-in ready. Don't miss this opportunity to own your dream home!
Location
State TN
County Knox County - 1
Area 0.42
Rooms
Family Room Yes
Other Rooms LaundryUtility, DenStudy, Extra Storage, Office, Breakfast Room, Great Room, Family Room, Mstr Bedroom Main Level
Basement Crawl Space Sealed, Finished, Partially Finished, Walkout
Dining Room Formal Dining Area, Breakfast Room
Interior
Interior Features Cathedral Ceiling(s), Island in Kitchen, Pantry, Walk-In Closet(s)
Heating Central, Natural Gas, Electric
Cooling Central Cooling, Ceiling Fan(s), Zoned
Flooring Carpet, Hardwood, Tile
Fireplaces Number 1
Fireplaces Type Gas, Brick, Gas Log
Fireplace Yes
Appliance Dishwasher, Disposal, Self Cleaning Oven, Security Alarm, Refrigerator, Microwave
Heat Source Central, Natural Gas, Electric
Laundry true
Exterior
Exterior Feature Windows - Storm, Windows - Insulated, Fenced - Yard, Patio, Porch - Covered, Porch - Screened, Prof Landscaped, Deck
Parking Features Garage Door Opener, Attached, Side/Rear Entry, Main Level
Garage Spaces 3.0
Garage Description Attached, SideRear Entry, Garage Door Opener, Main Level, Attached
Pool true
Amenities Available Clubhouse, Pool, Tennis Court(s)
View Mountain View, Lake
Porch true
Total Parking Spaces 3
Garage Yes
Building
Lot Description Private, Level
Faces From West on Kingston Pike, Turn Left onto Concord Rd. Turn Right onto Turkey Creek. Turn Right into Brixworth SD and house will be on your left. See sign.
Sewer Public Sewer
Water Public
Architectural Style Traditional
Structure Type Brick
Schools
Middle Schools Farragut
High Schools Farragut
Others
HOA Fee Include All Amenities
Restrictions Yes
Tax ID 152MC067
Energy Description Electric, Gas(Natural)
Acceptable Financing Cash, Conventional
Listing Terms Cash, Conventional
Read Less
Want to know what your home might be worth? Contact us for a FREE valuation!

Our team is ready to help you sell your home for the highest possible price ASAP





