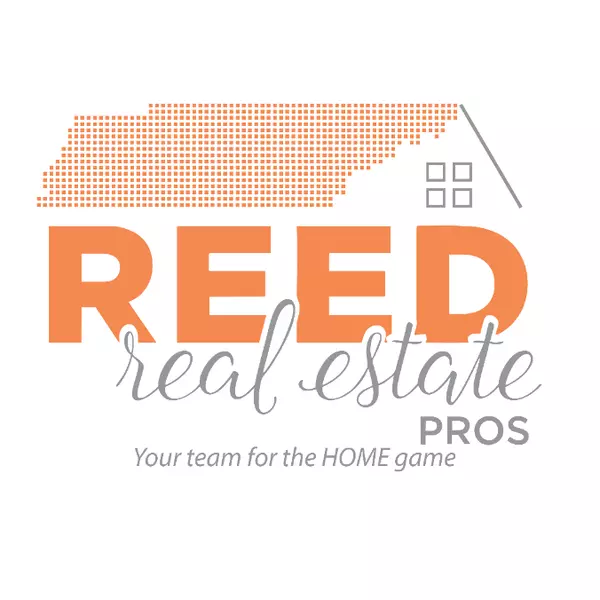$1,200,000
$1,200,000
For more information regarding the value of a property, please contact us for a free consultation.
4736 Buffat Mill Rd Knoxville, TN 37914
5 Beds
8 Baths
14,093 SqFt
Key Details
Sold Price $1,200,000
Property Type Single Family Home
Sub Type Residential
Listing Status Sold
Purchase Type For Sale
Square Footage 14,093 sqft
Price per Sqft $85
MLS Listing ID 1223788
Sold Date 06/01/23
Style Traditional
Bedrooms 5
Full Baths 6
Half Baths 2
Year Built 2001
Lot Size 7.330 Acres
Acres 7.33
Lot Dimensions 521x675xirr
Property Sub-Type Residential
Source East Tennessee REALTORS® MLS
Property Description
This custom 5BR 6 full bath 2 half bath home sit on 7.3 acres and has aprox 14,000+sqft. The breathtaking marble foyer w/cathedral ceiling, double spiral staircases & chandelier welcomes you! The open living rm has floor to ceiling windows front & back for lots of natural light. The covered veranda of living rm is perfect for outdoor entertaining. The master suite wing on main has sitting area off bedroom, veranda access, marble bath, and 2 cedar lined walk-in closets. The main level also features a Den/Study, formal dining rm, laundry rm, safe room with steel walls and kitchen with breakfast area, large pantry and open to a large family rm with gas fp & movie screen. The second level has 4 bedrooms each w/ full bath, walk-in closet & lots of extra storage. The walk out basement could be additional living quarters with full bath 3 large rec rooms, kitchen and 3 additional heated & cooled storage rooms. Three newer HVAC units.
Location
State TN
County Knox County - 1
Area 7.33
Rooms
Family Room Yes
Other Rooms Basement Rec Room, LaundryUtility, DenStudy, Addl Living Quarter, Bedroom Main Level, Extra Storage, Breakfast Room, Family Room, Mstr Bedroom Main Level
Basement Finished, Walkout
Dining Room Breakfast Bar, Eat-in Kitchen, Formal Dining Area, Breakfast Room
Interior
Interior Features Cathedral Ceiling(s), Island in Kitchen, Pantry, Walk-In Closet(s), Breakfast Bar, Eat-in Kitchen
Heating Central, Natural Gas, Electric
Cooling Central Cooling
Flooring Marble, Carpet, Hardwood, Tile
Fireplaces Number 1
Fireplaces Type Gas Log
Fireplace Yes
Appliance Central Vacuum, Dishwasher, Disposal, Smoke Detector, Self Cleaning Oven, Security Alarm, Refrigerator, Microwave
Heat Source Central, Natural Gas, Electric
Laundry true
Exterior
Exterior Feature Patio, Porch - Covered, Balcony
Parking Features Attached, Main Level
Garage Spaces 4.0
Garage Description Attached, Main Level, Attached
View Other
Porch true
Total Parking Spaces 4
Garage Yes
Building
Lot Description Irregular Lot, Level
Faces I-640 E to Exit 3 Washington Pike, R/Washington Pike, L/ Millertown Pike, R/Spring Hill, L/Buffat Mill house on right.
Sewer Public Sewer
Water Public, Well
Architectural Style Traditional
Structure Type Stucco,Other,Wood Siding,Block,Frame,Steel Siding
Others
Restrictions Yes
Tax ID 059MD03006
Energy Description Electric, Gas(Natural)
Acceptable Financing Cash, Conventional
Listing Terms Cash, Conventional
Read Less
Want to know what your home might be worth? Contact us for a FREE valuation!

Our team is ready to help you sell your home for the highest possible price ASAP





