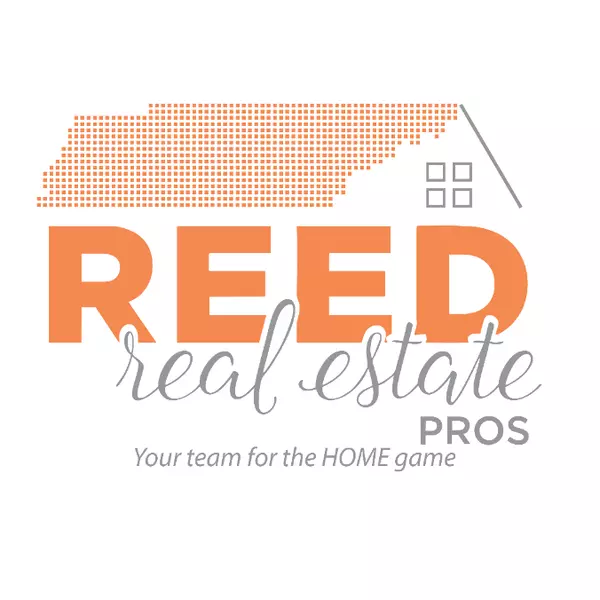$185,000
$250,000
26.0%For more information regarding the value of a property, please contact us for a free consultation.
426 Valley LN Crossville, TN 38555
3 Beds
2 Baths
2,334 SqFt
Key Details
Sold Price $185,000
Property Type Single Family Home
Sub Type Residential
Listing Status Sold
Purchase Type For Sale
Square Footage 2,334 sqft
Price per Sqft $79
Subdivision Rolling Hills
MLS Listing ID 1199777
Sold Date 09/26/22
Style Traditional
Bedrooms 3
Full Baths 2
Year Built 1974
Lot Size 0.460 Acres
Acres 0.46
Lot Dimensions 100x200
Property Sub-Type Residential
Source East Tennessee REALTORS® MLS
Property Description
INTERIOR PHOTOS POSTED! Large brick home in Crossville city limits with a TON of great potential! This 3 bedroom 2 bath home is over 2300sq.ft. & is complete with a 2 car detached garage, an attached greenhouse, solar power (get money back while running your A/C!), a pavilion, a cute storage building, a Sunsetter awning, and a white picket fence around the front yard. This home is completely wheel-chair accessible with a ramp to the back door & a brand new wheel-chair accessible shower installed. This home also has a whole-home backup generator & a large living room. Inside this open home, you're greeted with plenty of natural lighting & open space. Update this unique home to make it your own! Buyer to verify all information before making informed offer.
Location
State TN
County Cumberland County - 34
Area 0.46
Rooms
Other Rooms LaundryUtility, DenStudy, Sunroom, Workshop, Bedroom Main Level, Extra Storage, Great Room, Mstr Bedroom Main Level
Basement Crawl Space, Outside Entr Only
Dining Room Formal Dining Area
Interior
Interior Features Pantry, Eat-in Kitchen
Heating Central, Natural Gas, Electric
Cooling Central Cooling, Ceiling Fan(s)
Flooring Laminate, Carpet, Vinyl, Tile
Fireplaces Number 1
Fireplaces Type Gas, Free Standing
Fireplace Yes
Appliance Backup Generator, Dishwasher, Dryer, Gas Stove, Handicapped Equipped, Smoke Detector, Self Cleaning Oven, Refrigerator, Washer
Heat Source Central, Natural Gas, Electric
Laundry true
Exterior
Exterior Feature Window - Energy Star, Windows - Insulated, Fence - Wood, Fenced - Yard, Patio, Fence - Chain, Deck
Parking Features Detached, RV Parking, Main Level, Off-Street Parking
Garage Spaces 2.0
Garage Description Detached, RV Parking, Main Level, Off-Street Parking
Porch true
Total Parking Spaces 2
Garage Yes
Building
Lot Description Private
Faces From Crossville: Take 127 S & turn Right onto Miller Ave..From there, turn Right onto Dayton Ave. & then Left onto Valley Ln. Home will be on the Right. Sign on Property.
Sewer Public Sewer
Water Public
Architectural Style Traditional
Additional Building Storage, Workshop
Structure Type Vinyl Siding,Brick,Frame
Others
Restrictions Yes
Tax ID 114I B 034.00
Energy Description Electric, Gas(Natural)
Read Less
Want to know what your home might be worth? Contact us for a FREE valuation!

Our team is ready to help you sell your home for the highest possible price ASAP





