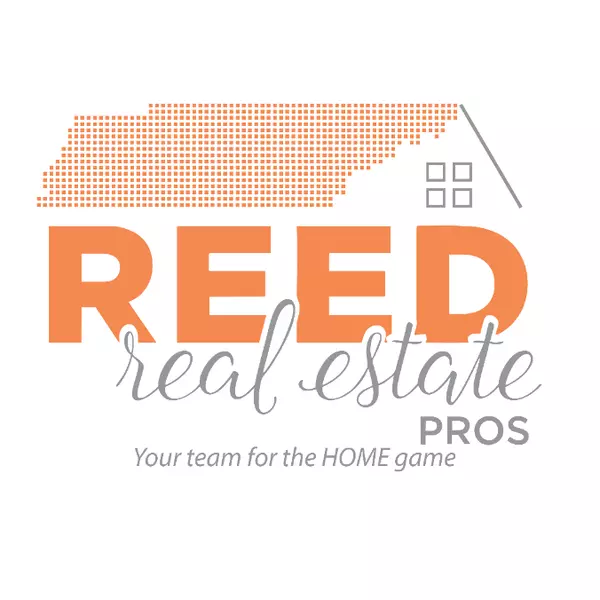$158,000
$169,500
6.8%For more information regarding the value of a property, please contact us for a free consultation.
2505 Buffat Mill Rd Knoxville, TN 37917
4 Beds
2 Baths
3,000 SqFt
Key Details
Sold Price $158,000
Property Type Single Family Home
Sub Type Residential
Listing Status Sold
Purchase Type For Sale
Square Footage 3,000 sqft
Price per Sqft $52
Subdivision Smoky Mt View Pt 5
MLS Listing ID 1194288
Sold Date 08/29/22
Style Traditional
Bedrooms 4
Full Baths 2
Originating Board East Tennessee REALTORS® MLS
Year Built 1940
Lot Size 10,890 Sqft
Acres 0.25
Lot Dimensions 161.45 X 81.55 X IRR
Property Sub-Type Residential
Property Description
Great investment opportunity for cash buyer! House has tons of potential. The home is ready for the new owner to complete renovation and make it your own or rental. Convenient location, within minutes to the interstate, shopping and downtown. The property is SOLD AS IS, cash offer only!
Location
State TN
County Knox County - 1
Area 0.25
Rooms
Other Rooms LaundryUtility, Mstr Bedroom Main Level
Basement Finished
Dining Room Formal Dining Area
Interior
Heating Central, Natural Gas, Electric
Cooling Central Cooling
Flooring Hardwood, Vinyl
Fireplaces Type None
Fireplace No
Appliance None
Heat Source Central, Natural Gas, Electric
Laundry true
Exterior
Exterior Feature Porch - Covered
Parking Features Off-Street Parking
Garage Description Off-Street Parking
View Other
Garage No
Building
Lot Description Corner Lot, Irregular Lot, Rolling Slope
Faces From I-40 E take exit 389, L turn on Hall of Fame Dr, Slight R onto N Broadway, R onto Cecil Ave, L onto Whittle Springs Rd, R onto Buffat Mill Rd, the house on the left
Sewer Public Sewer
Water Public
Architectural Style Traditional
Additional Building Storage
Structure Type Vinyl Siding,Other,Frame
Schools
Middle Schools Whittle Springs
High Schools Fulton
Others
Restrictions Yes
Tax ID 070PG017
Energy Description Electric, Gas(Natural)
Acceptable Financing Cash
Listing Terms Cash
Read Less
Want to know what your home might be worth? Contact us for a FREE valuation!

Our team is ready to help you sell your home for the highest possible price ASAP





