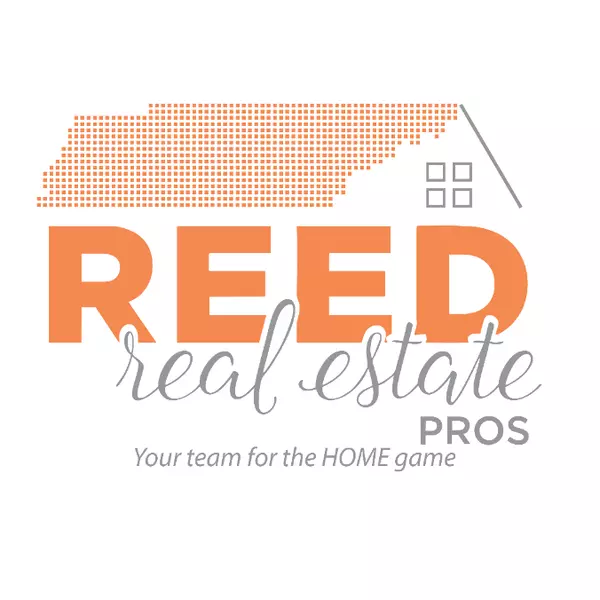$725,645
$725,645
For more information regarding the value of a property, please contact us for a free consultation.
103 Chestnut Ridge LN Crossville, TN 38558
3 Beds
3 Baths
3,332 SqFt
Key Details
Sold Price $725,645
Property Type Single Family Home
Sub Type Residential
Listing Status Sold
Purchase Type For Sale
Square Footage 3,332 sqft
Price per Sqft $217
Subdivision Chestnut Ridge
MLS Listing ID 1143220
Sold Date 05/04/21
Style Craftsman
Bedrooms 3
Full Baths 3
HOA Fees $70/mo
Originating Board East Tennessee REALTORS® MLS
Year Built 2020
Lot Size 0.600 Acres
Acres 0.6
Property Sub-Type Residential
Property Description
This exquisite new Fairfield Homes design is located in Fairfield North's newest neighborhood, Chestnut Ridge, which features curbed streets and underground utilities for a polished home presentation, but also offers natural gas and high-speed fiber communications, which with today's demands for homes and offices, has become one of the neighborhood's most sought-after features! The spectacular home site is complimented by this beautiful new construction which has all the bells and whistles: upgraded, flush inset cabinetry, quartz countertops, hidden butler's pantry, smart home technology and camera system, main suite with spa worthy bathroom and two spacious closets. Note-worthy guest bathrooms with step-in showers on both the main level and in the generous lower level with a private guest suite. The home has three bedrooms plus an impressive office study and storage options around every corner, including a mechanical storage room with over 240 sf and a workshop with almost 300 sf not included in the finished square footage. By far the most talked about feature is the impressive screened porch separated from the living space by a disappearing glass wall that tucks back and completely opens the home up to the outdoors. The screened porch also features a second fireplace and even a hanging bed! Additional outdoor living space is on the lower level, spacious enough for an outdoor kitchen plus a hot tub and still having plenty of room for fun furnishings to complete the experience! This is a model home - please call for details about closing dates and possession terms.
Location
State TN
County Cumberland County - 34
Area 0.6
Rooms
Other Rooms Basement Rec Room, LaundryUtility, DenStudy, Workshop, Bedroom Main Level, Extra Storage, Great Room, Mstr Bedroom Main Level, Split Bedroom
Basement Crawl Space, Finished, Slab, Walkout
Dining Room Eat-in Kitchen
Interior
Interior Features Island in Kitchen, Pantry, Walk-In Closet(s), Eat-in Kitchen
Heating Central, Natural Gas
Cooling Central Cooling, Ceiling Fan(s)
Flooring Carpet, Hardwood, Tile
Fireplaces Number 2
Fireplaces Type Other, Gas, Gas Log
Fireplace Yes
Appliance Dishwasher, Disposal, Tankless Wtr Htr, Smoke Detector, Self Cleaning Oven, Microwave
Heat Source Central, Natural Gas
Laundry true
Exterior
Exterior Feature Window - Energy Star, Porch - Screened, Prof Landscaped, Cable Available (TV Only), Doors - Energy Star
Parking Features Attached
Garage Spaces 2.0
Garage Description Attached, Attached
Pool true
Community Features Sidewalks
Amenities Available Clubhouse, Golf Course, Recreation Facilities, Security, Pool, Tennis Court(s)
View Wooded
Total Parking Spaces 2
Garage Yes
Building
Lot Description Other, Wooded, Golf Community
Faces Peavine Rd - Left on Catoosa - Left onto Chestnut Ridge Ln. First home on left.
Sewer Public Sewer
Water Public
Architectural Style Craftsman
Structure Type Fiber Cement,Stone,Block,Frame
Others
HOA Fee Include Fire Protection,Security,Some Amenities
Restrictions Yes
Tax ID 066H C 002.00
Energy Description Gas(Natural)
Acceptable Financing Cash, Conventional
Listing Terms Cash, Conventional
Read Less
Want to know what your home might be worth? Contact us for a FREE valuation!

Our team is ready to help you sell your home for the highest possible price ASAP





