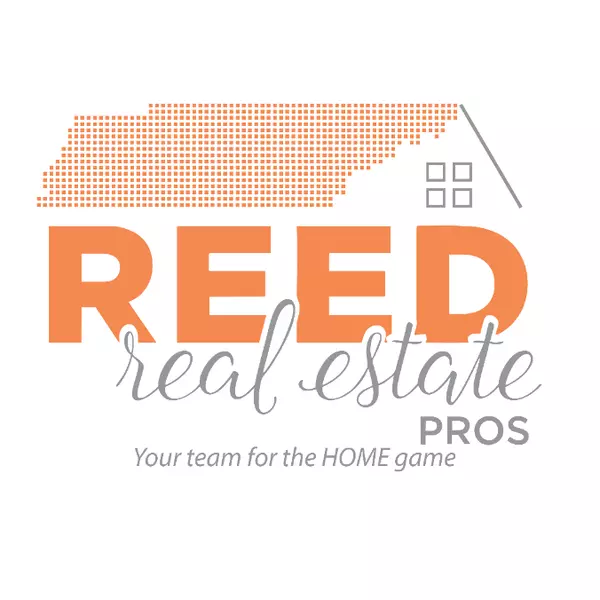$899,900
$899,900
For more information regarding the value of a property, please contact us for a free consultation.
2917 Lovingood WAY Maryville, TN 37801
4 Beds
6 Baths
6,804 SqFt
Key Details
Sold Price $899,900
Property Type Single Family Home
Sub Type Residential
Listing Status Sold
Purchase Type For Sale
Square Footage 6,804 sqft
Price per Sqft $132
Subdivision James B Lovingood Property
MLS Listing ID 1145780
Sold Date 05/21/21
Style Traditional
Bedrooms 4
Full Baths 5
Half Baths 1
Year Built 1982
Lot Size 2.790 Acres
Acres 2.79
Property Sub-Type Residential
Source East Tennessee REALTORS® MLS
Property Description
Expansive Home w/Million Dollar Mtn. Views. Home sprawls across almost 3 acres w/8 stall Barn with a Riding Arena. This home features nearly 7,000 Sq. ft. open plan, 5 1/2 Baths, 4 Bedrooms, Private Master on Main w/FP, Huge walk in closet. Master Bath has Double Vanities, WP tub ,Walk in Double Shower, Chef's Kitchen with 17' Island, custom cabinets, 6 burner stove, Double oven, Built in Ref./Freezer, Laundry Room with endless Storage Cabinets and Storage , 4 Car Garage, and much more. A Must See
Location
State TN
County Blount County - 28
Area 2.79
Rooms
Other Rooms LaundryUtility, DenStudy, Workshop, Bedroom Main Level, Extra Storage, Breakfast Room, Great Room, Mstr Bedroom Main Level, Split Bedroom
Basement Crawl Space
Dining Room Eat-in Kitchen
Interior
Interior Features Island in Kitchen, Pantry, Walk-In Closet(s), Eat-in Kitchen
Heating Central, Propane
Cooling Attic Fan, Central Cooling
Flooring Carpet, Tile
Fireplaces Number 2
Fireplaces Type Gas, Stone, Wood Burning
Fireplace Yes
Appliance Dishwasher, Disposal, Gas Stove, Tankless Wtr Htr, Smoke Detector, Self Cleaning Oven, Refrigerator, Microwave
Heat Source Central, Propane
Laundry true
Exterior
Exterior Feature Windows - Wood, Deck
Parking Features Garage Door Opener, Attached, Main Level
Garage Spaces 4.0
Garage Description Attached, Garage Door Opener, Main Level, Attached
View Mountain View
Total Parking Spaces 4
Garage Yes
Building
Lot Description Rolling Slope
Faces Take Louisville Rd. from Walmart towards Louisville to Left onto Profit Springs to Right onto Lovingood Way to House on Left.
Sewer Septic Tank
Water Public
Architectural Style Traditional
Additional Building Storage, Stable(s)
Structure Type Frame
Schools
Middle Schools Union Grove
High Schools William Blount
Others
Restrictions Yes
Tax ID 035 031.05
Energy Description Propane
Acceptable Financing New Loan, Cash, Conventional
Listing Terms New Loan, Cash, Conventional
Read Less
Want to know what your home might be worth? Contact us for a FREE valuation!

Our team is ready to help you sell your home for the highest possible price ASAP





