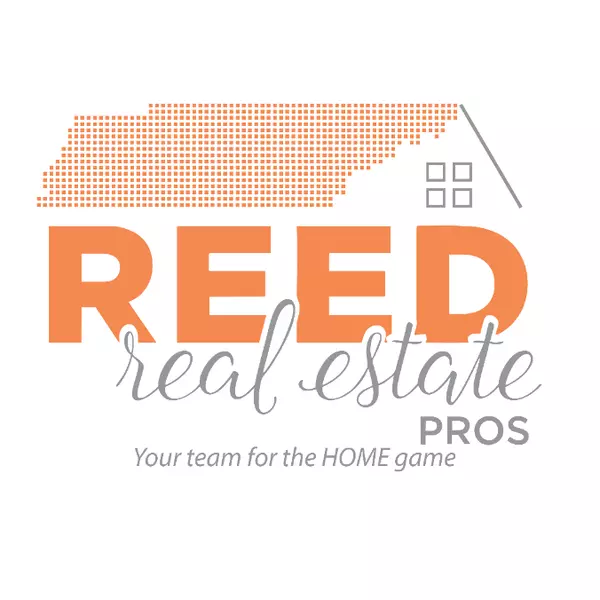$335,000
$325,000
3.1%For more information regarding the value of a property, please contact us for a free consultation.
6919 Westerly Winds Rd Knoxville, TN 37931
3 Beds
3 Baths
2,794 SqFt
Key Details
Sold Price $335,000
Property Type Single Family Home
Sub Type Residential
Listing Status Sold
Purchase Type For Sale
Square Footage 2,794 sqft
Price per Sqft $119
Subdivision Copperfield
MLS Listing ID 1133870
Sold Date 12/08/20
Style Traditional
Bedrooms 3
Full Baths 2
Half Baths 1
Originating Board East Tennessee REALTORS® MLS
Year Built 1995
Lot Size 0.800 Acres
Acres 0.8
Lot Dimensions 80.29 X 431.52 X IRR
Property Sub-Type Residential
Property Description
Beautifully updated home in the heart of Karns. This home is surrounded by breathtaking views of farm and country. Step inside to discover the rustic bamboo HW floors, newly tiled fireplace in LR with floating mantel & TV mounted above. Kitchen boasts Granite Counters, Tile Floors & Black Splash w/new Stainless Steel appliances & cooktop stove. The Formal Dining has stunning shiplap walls. You will also find shiplap in the newly updated half bath. The second floor has new carpet throughout the stairs, hall, bedrooms 2 & 3 & the bonus room. Oversized Master boasts plush carpet, large nook for sitting area, walk in closet, master bathroom w/jetted tub and separate shower. Light gray paint throughout most of home. Side Entry Garage, HUGE deck & 30 ft above ground pool .Won't Last! OWNER/AGENT
Location
State TN
County Knox County - 1
Area 0.8
Rooms
Family Room Yes
Other Rooms LaundryUtility, DenStudy, Extra Storage, Family Room
Basement Crawl Space
Dining Room Eat-in Kitchen, Formal Dining Area
Interior
Interior Features Island in Kitchen, Pantry, Walk-In Closet(s), Eat-in Kitchen
Heating Central, Forced Air, Natural Gas
Cooling Central Cooling
Flooring Carpet, Hardwood, Vinyl, Tile
Fireplaces Number 1
Fireplaces Type Gas Log
Fireplace Yes
Appliance Dishwasher, Disposal, Smoke Detector, Self Cleaning Oven, Refrigerator, Microwave
Heat Source Central, Forced Air, Natural Gas
Laundry true
Exterior
Exterior Feature Windows - Vinyl, Patio, Pool - Swim(Abv Grd), Prof Landscaped, Deck
Parking Features Attached, Side/Rear Entry
Garage Spaces 2.0
Garage Description Attached, SideRear Entry, Attached
View Mountain View, Country Setting, Wooded
Porch true
Total Parking Spaces 2
Garage Yes
Building
Lot Description Creek, Wooded, Level, Rolling Slope
Faces Oak Ridge Hwy, Rt on Karns Valley to West Emory Road, Rt on Westerly Winds to house on right.
Sewer Public Sewer
Water Public
Architectural Style Traditional
Additional Building Storage
Structure Type Vinyl Siding,Brick
Schools
Middle Schools Karns
High Schools Karns
Others
Restrictions Yes
Tax ID 078IB023
Energy Description Gas(Natural)
Read Less
Want to know what your home might be worth? Contact us for a FREE valuation!

Our team is ready to help you sell your home for the highest possible price ASAP





