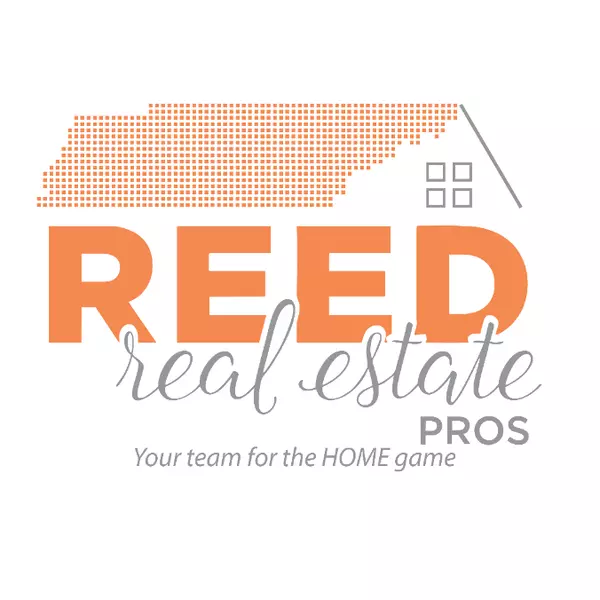$667,300
$667,300
For more information regarding the value of a property, please contact us for a free consultation.
110 Chestnut Ridge CT Crossville, TN 38558
2 Beds
3 Baths
2,041 SqFt
Key Details
Sold Price $667,300
Property Type Single Family Home
Sub Type Residential
Listing Status Sold
Purchase Type For Sale
Square Footage 2,041 sqft
Price per Sqft $326
Subdivision Chestnut Ridge
MLS Listing ID 1177882
Sold Date 09/19/22
Style Other,Traditional
Bedrooms 2
Full Baths 2
Half Baths 1
HOA Fees $70/mo
Year Built 2022
Lot Size 0.360 Acres
Acres 0.36
Property Sub-Type Residential
Source East Tennessee REALTORS® MLS
Property Description
This Beautiful French Cottage inspired 2041 sf, 2 bedroom, 2.5 bath home, features an open free flowing kitchen perfect for entertaining. One of the most stunning features of this home is the generous rear outdoor living space with a gas fireplace overlooking a beautiful wooded setting. Situated in the rear of the home, the Master Retreat boasts a Roman style walk-in shower, dual vanities, and a walk-in closet. A private bedroom with en-suite in the front of the home is ideal for visiting guests. A large study, nestled off of the living room makes for a perfect quiet escape. You'll enjoy the bright sunroom where you can take the peace and tranquility of the wooded backyard of your new Zurich Home
Location
State TN
County Cumberland County - 34
Area 0.36
Rooms
Other Rooms LaundryUtility, DenStudy, Sunroom, Extra Storage, Great Room, Mstr Bedroom Main Level
Basement Crawl Space, Unfinished, Outside Entr Only
Dining Room Breakfast Bar
Interior
Interior Features Island in Kitchen, Pantry, Walk-In Closet(s), Breakfast Bar, Eat-in Kitchen
Heating Central, Forced Air, Natural Gas, Electric
Cooling Central Cooling, Ceiling Fan(s)
Flooring Hardwood, Tile
Fireplaces Number 2
Fireplaces Type Brick, Ventless, Gas Log
Fireplace Yes
Appliance Dishwasher, Disposal, Gas Stove, Smoke Detector, Self Cleaning Oven, Refrigerator, Microwave
Heat Source Central, Forced Air, Natural Gas, Electric
Laundry true
Exterior
Exterior Feature Windows - Vinyl, Porch - Covered, Prof Landscaped
Parking Features Garage Door Opener, Off-Street Parking
Garage Spaces 2.0
Garage Description Garage Door Opener, Off-Street Parking
Pool true
Amenities Available Clubhouse, Golf Course, Recreation Facilities, Pool, Tennis Court(s)
View Wooded
Total Parking Spaces 2
Garage Yes
Building
Lot Description Other, Wooded, Golf Community, Irregular Lot
Faces Peavine Rd. to Left on Catoosa to Left on Chestnut Ridge Ln to Right on Chestnut Ridge Ct. Home on right.
Sewer Public Sewer
Water Public
Architectural Style Other, Traditional
Structure Type Brick,Block,Frame
Schools
Middle Schools Crab Orchard
High Schools Stone Memorial
Others
HOA Fee Include Some Amenities
Restrictions Yes
Tax ID 066H C 050.00 000
Energy Description Electric, Gas(Natural)
Read Less
Want to know what your home might be worth? Contact us for a FREE valuation!

Our team is ready to help you sell your home for the highest possible price ASAP

