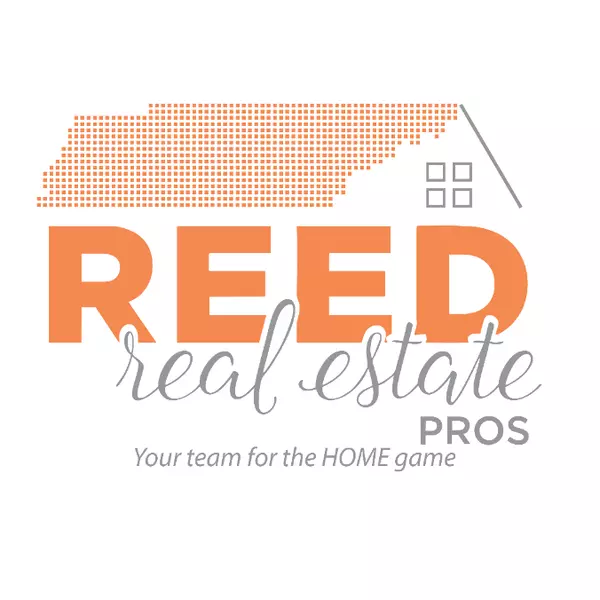$900,000
$929,900
3.2%For more information regarding the value of a property, please contact us for a free consultation.
126 Rapids WAY Maryville, TN 37804
4 Beds
5 Baths
4,928 SqFt
Key Details
Sold Price $900,000
Property Type Single Family Home
Sub Type Residential
Listing Status Sold
Purchase Type For Sale
Square Footage 4,928 sqft
Price per Sqft $182
Subdivision River Shoals
MLS Listing ID 1196916
Sold Date 08/16/22
Style Craftsman,Contemporary
Bedrooms 4
Full Baths 4
Half Baths 1
HOA Fees $50/ann
Year Built 2019
Lot Size 1.550 Acres
Acres 1.55
Property Sub-Type Residential
Source East Tennessee REALTORS® MLS
Property Description
Custom Built 4928 sqft. Full Brick Craftsman Rancher, featuring 4BD.( Split design), 4 1/2 baths & 3 Car garage. Executive Master Suite and the other 2 Bedrooms on the main floor have Elegant private bathrooms. Eat-In Kitchen w/ Custom Cabinetry, Island, Granite Counter Tops & High End SS Appliances, Lg Great room for your family gatherings. Sun room overlooks the backyard w/ Beautiful Mountain Views. As you go Upstairs, there are Two bonus rooms, Full Bath, office/5th Bd, Art Room/ 6th Bd. Hand scraped Distressed Bamboo Flooring throughout this Beautiful home. Too Many Custom features to list. A Must See!!*** Upscale Subdivision featuring an Approximate 30 Acre Common Area, with Walking trails, 1200 feet of River frontage to Canoe, Fish, or just cool off in.***
Location
State TN
County Blount County - 28
Area 1.55
Rooms
Other Rooms LaundryUtility, Sunroom, Addl Living Quarter, Bedroom Main Level, Extra Storage, Great Room, Mstr Bedroom Main Level, Split Bedroom
Basement Crawl Space
Dining Room Breakfast Bar, Eat-in Kitchen
Interior
Interior Features Island in Kitchen, Walk-In Closet(s), Breakfast Bar, Eat-in Kitchen
Heating Central, Heat Pump, Electric
Cooling Central Cooling
Flooring Hardwood, Tile
Fireplaces Type None
Fireplace No
Appliance Dishwasher, Smoke Detector, Self Cleaning Oven, Refrigerator, Microwave
Heat Source Central, Heat Pump, Electric
Laundry true
Exterior
Exterior Feature Window - Energy Star, Windows - Vinyl, Porch - Covered, Prof Landscaped, Doors - Energy Star
Parking Features Garage Door Opener, Attached, Side/Rear Entry, Main Level
Garage Spaces 3.0
Garage Description Attached, SideRear Entry, Garage Door Opener, Main Level, Attached
Amenities Available Other
View Country Setting
Total Parking Spaces 3
Garage Yes
Building
Lot Description Cul-De-Sac, Level, Rolling Slope
Faces From Maryville, 411 N / Sevierville Rd. to Left onto Brookemeade Ave., to R on Rapids Way, to house on right at sign.
Sewer Septic Tank, Perc Test On File
Water Public
Architectural Style Craftsman, Contemporary
Structure Type Vinyl Siding,Shingle Shake,Brick
Others
Restrictions Yes
Tax ID 038K D 003.00
Energy Description Electric
Read Less
Want to know what your home might be worth? Contact us for a FREE valuation!

Our team is ready to help you sell your home for the highest possible price ASAP





