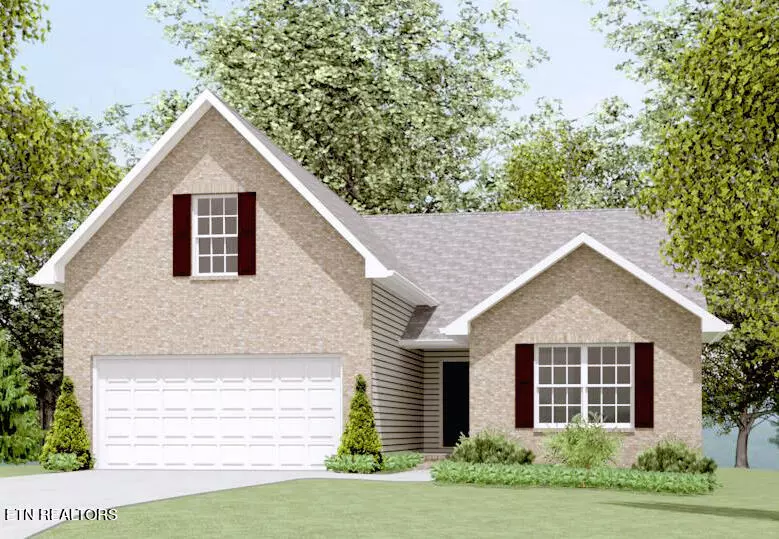
7924 Tree Line LN Corryton, TN 37721
3 Beds
2 Baths
1,870 SqFt
UPDATED:
Key Details
Property Type Single Family Home
Sub Type Single Family Residence
Listing Status Active
Purchase Type For Sale
Square Footage 1,870 sqft
Price per Sqft $188
Subdivision Honey Oaks
MLS Listing ID 1318612
Style Traditional
Bedrooms 3
Full Baths 2
HOA Fees $25/mo
Year Built 2025
Lot Size 7,840 Sqft
Acres 0.18
Property Sub-Type Single Family Residence
Source East Tennessee REALTORS® MLS
Property Description
Honey Oaks is conveniently located to the Gibbs schools, Ruritan Park, shopping, and restaurants, West Knoxville is approximately 30 minutes. Honey Oaks is approximately 50 minutes to The Great Smoky National Park. Open House every Saturday and Sunday 2-5 at the Model which is located next to the playground
Location
State TN
County Knox County - 1
Area 0.18
Rooms
Other Rooms LaundryUtility, Bedroom Main Level
Basement Slab
Dining Room Breakfast Bar, Eat-in Kitchen, Breakfast Room
Interior
Interior Features Walk-In Closet(s), Pantry, Breakfast Bar, Eat-in Kitchen
Heating Central, Heat Pump, Electric
Cooling Central Cooling, Ceiling Fan(s)
Flooring Laminate, Carpet, Vinyl
Fireplaces Number 1
Fireplaces Type Electric
Fireplace Yes
Appliance Dishwasher, Disposal, Microwave, Range
Heat Source Central, Heat Pump, Electric
Laundry true
Exterior
Exterior Feature Prof Landscaped
Parking Features Garage Door Opener, Attached, Main Level
Garage Spaces 2.0
Garage Description Attached, Garage Door Opener, Main Level, Attached
Community Features Sidewalks
Amenities Available Playground
View Other
Porch true
Total Parking Spaces 2
Garage Yes
Building
Lot Description Level
Faces I 640 To Broadway to Old Broadway to Tazewell Pike. Go approximately 9.5 miles Honey Oaks subdivision will be on your left. Honey Oaks is approximately 1 mile past Gibbs High School.
Sewer Public Sewer
Water Public
Architectural Style Traditional
Structure Type Vinyl Siding,Block,Frame
Schools
Elementary Schools Gibbs
Middle Schools Gibbs
High Schools Gibbs
Others
HOA Fee Include Some Amenities
Restrictions Yes
Security Features Smoke Detector
Energy Description Electric



