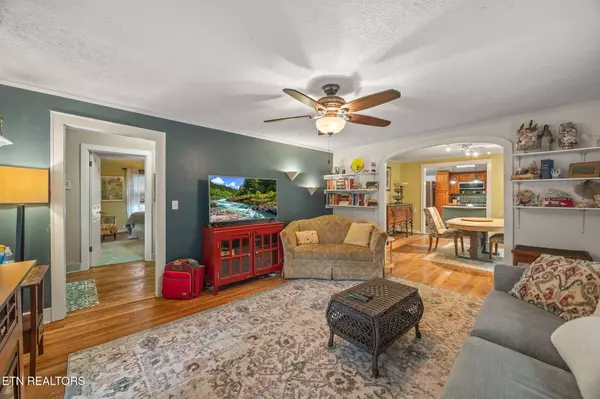
103 Proffitt St Cookeville, TN 38501
3 Beds
2 Baths
1,680 SqFt
UPDATED:
Key Details
Property Type Single Family Home
Sub Type Single Family Residence
Listing Status Active
Purchase Type For Sale
Square Footage 1,680 sqft
Price per Sqft $184
MLS Listing ID 1318215
Style Traditional
Bedrooms 3
Full Baths 1
Half Baths 1
Year Built 1948
Lot Size 0.390 Acres
Acres 0.39
Lot Dimensions 130 X 135M
Property Sub-Type Single Family Residence
Source East Tennessee REALTORS® MLS
Property Description
Location
State TN
County Putnam County - 53
Area 0.39
Rooms
Basement Walkout, Unfinished
Interior
Interior Features Walk-In Closet(s), Cathedral Ceiling(s), Kitchen Island
Heating Central, Heat Pump, Natural Gas, Electric
Cooling Central Cooling
Flooring Carpet, Hardwood
Fireplaces Type None
Fireplace No
Appliance Gas Range, Dishwasher, Dryer, Microwave, Refrigerator, Washer
Heat Source Central, Heat Pump, Natural Gas, Electric
Exterior
Exterior Feature Deck, Porch - Covered
Parking Features None
View Country Setting, City
Garage No
Building
Lot Description Wooded, Irregular Lot
Faces From PCCH: go S on S JEfferson Ave, go R on Proffitt St, house will be on your L, see sign!
Sewer Public Sewer
Water Public
Architectural Style Traditional
Additional Building Storage
Structure Type Vinyl Siding,Frame
Schools
Elementary Schools Capshaw
Middle Schools Avery Trace
High Schools Cookeville
Others
Restrictions No
Tax ID 053J B 003.00
Energy Description Electric, Gas(Natural)
Acceptable Financing Cash, Conventional
Listing Terms Cash, Conventional






