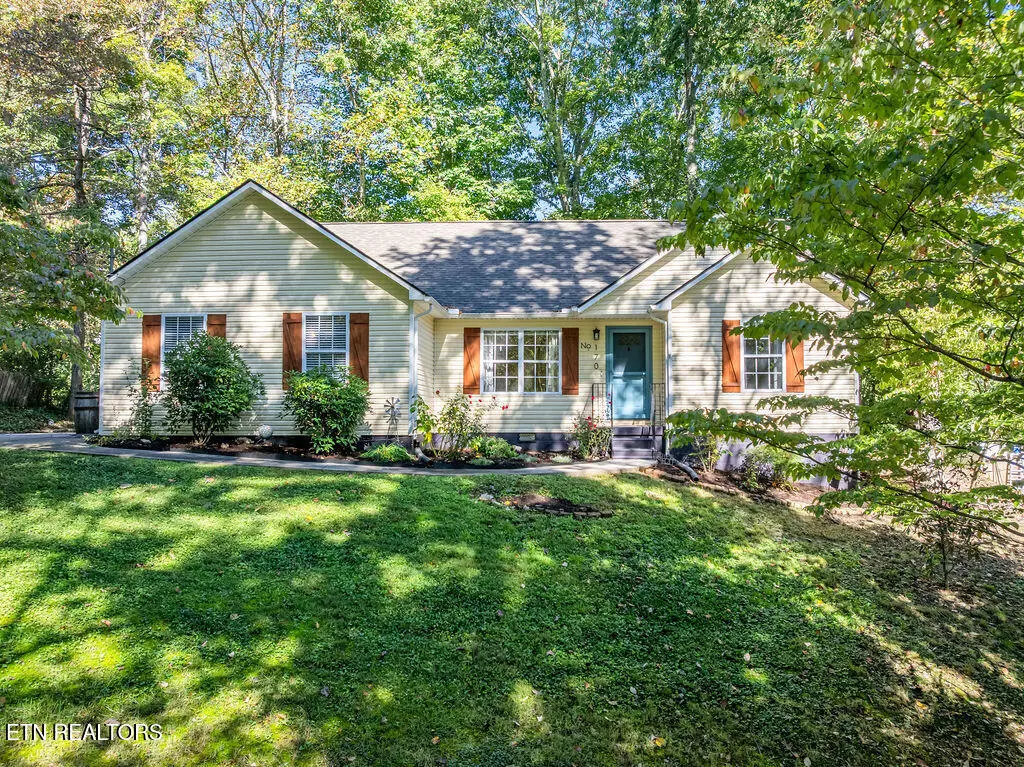
170 Cedar CIR Powell, TN 37849
3 Beds
2 Baths
1,847 SqFt
UPDATED:
Key Details
Property Type Single Family Home
Sub Type Single Family Residence
Listing Status Active
Purchase Type For Sale
Square Footage 1,847 sqft
Price per Sqft $202
Subdivision Forest Heights
MLS Listing ID 1317428
Style Traditional
Bedrooms 3
Full Baths 2
Year Built 1999
Lot Size 0.340 Acres
Acres 0.34
Lot Dimensions 100 x 150
Property Sub-Type Single Family Residence
Source East Tennessee REALTORS® MLS
Property Description
The split-bedroom layout ensures privacy, with the primary bedroom tucked separately from the others, ideal for peaceful evenings and uninterrupted Netflix binges. Each bathroom has been tastefully renovated, offering clean lines and contemporary finishes. Step outside to a large deck overlooking your very own private backyard. Whether you're hosting a weekend barbecue or sipping your morning coffee watching the leaves fall, this outdoor space offers year-round enjoyment. Tucked in a quiet neighborhood, this home provides quick access to local conveniences. Take an afternoon stroll at the new Aspire Park, enjoy browsing the shops in Historic Downtown Clinton, or take a quick 25 minute drive to Downtown Knoxville. Norris Dam Sate Park is even a short 30 minute drive. Whether you're moving up, sizing down, or somewhere in between, this home hits the sweet spot between comfort, style, and location. Schedule your tour and prepare to fall for the charm - just don't blame us if you start ordering moving boxes the second you step in.
Location
State TN
County Anderson County - 30
Area 0.34
Rooms
Other Rooms LaundryUtility, Bedroom Main Level, Extra Storage, Great Room, Mstr Bedroom Main Level, Split Bedroom
Basement Crawl Space
Dining Room Breakfast Room
Interior
Interior Features Walk-In Closet(s), Cathedral Ceiling(s)
Heating Central, Natural Gas, Electric
Cooling Central Cooling, Ceiling Fan(s)
Flooring Laminate, Hardwood, Tile
Fireplaces Number 1
Fireplaces Type Gas Log
Fireplace Yes
Window Features Windows - Insulated,Drapes
Appliance Dishwasher, Microwave, Range, Refrigerator, Self Cleaning Oven
Heat Source Central, Natural Gas, Electric
Laundry true
Exterior
Exterior Feature Windows - Vinyl
Parking Features Garage Faces Side, Garage Door Opener, Attached, Main Level
Garage Spaces 2.0
Garage Description Attached, Garage Door Opener, Main Level, Attached
Utilities Available Cable Available (TV Only)
View Country Setting
Total Parking Spaces 2
Garage Yes
Building
Lot Description Wooded, Level, Rolling Slope
Faces Clinton Highway to Foust Carney Road. 2nd Left Forest Circle. Right Oak Road. Right Cedar Circle to house on Left.
Sewer Septic Tank
Water Public
Architectural Style Traditional
Structure Type Vinyl Siding,Frame
Schools
Elementary Schools Claxton
Middle Schools Clinton
High Schools Clinton
Others
Restrictions No
Tax ID 096C E 025.04
Security Features Smoke Detector
Energy Description Electric, Gas(Natural)






