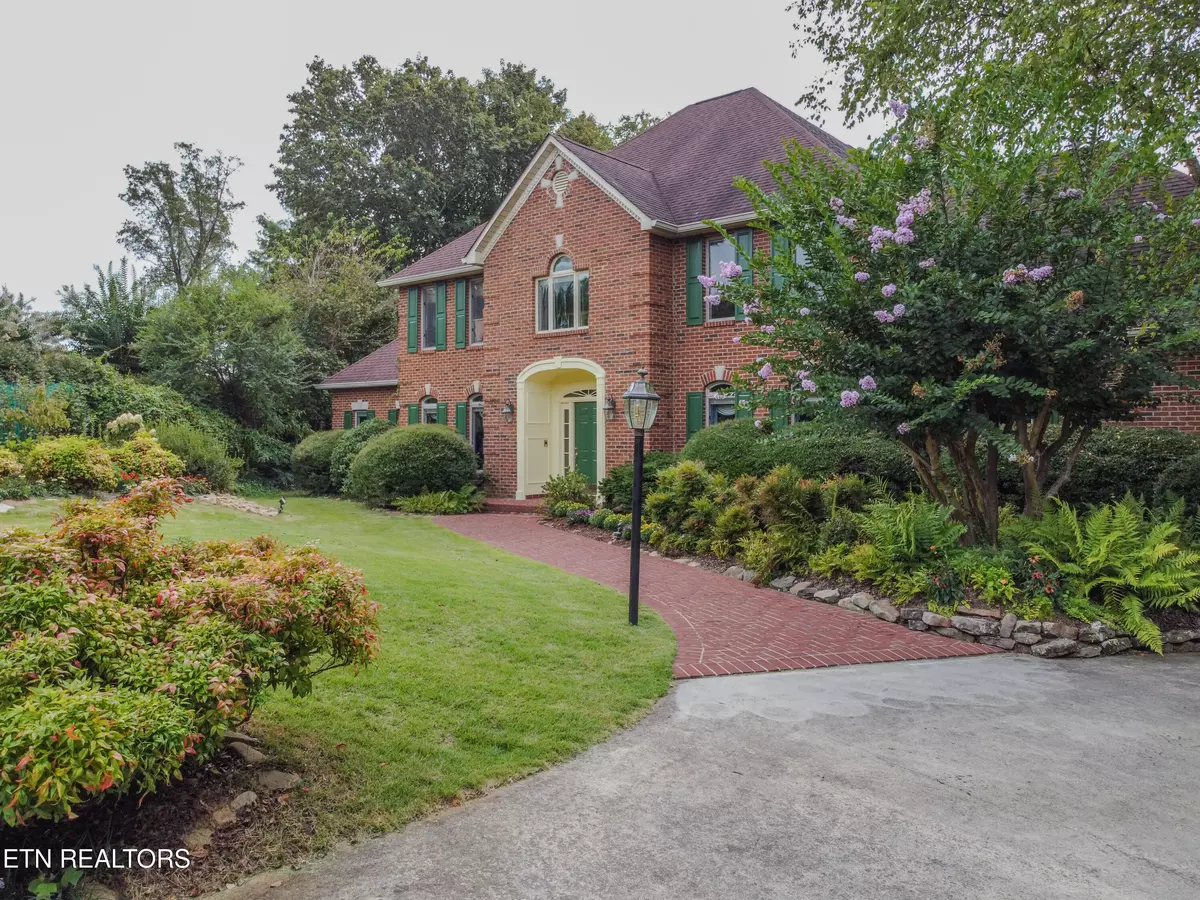1159 Isahaya LN Athens, TN 37303
4 Beds
6 Baths
4,524 SqFt
UPDATED:
Key Details
Property Type Single Family Home
Sub Type Single Family Residence
Listing Status Active
Purchase Type For Sale
Square Footage 4,524 sqft
Price per Sqft $182
Subdivision Wheatland Hills
MLS Listing ID 1313748
Style Traditional
Bedrooms 4
Full Baths 5
Half Baths 1
Year Built 1994
Lot Size 0.700 Acres
Acres 0.7
Lot Dimensions 75.1 X 190.1
Property Sub-Type Single Family Residence
Source East Tennessee REALTORS® MLS
Property Description
This all-brick executive home is designed for both elegance and comfort, nestled in a private, professionally landscaped setting. The highlight is the resort-style saltwater pool—complete with a stacked rock fountain, diving board, and slide—perfect for entertaining or relaxing at home.
Inside, you'll find 4 spacious bedrooms and 5.5 baths, including a luxurious owner's suite with dual closets, dual vanities, and a spa-like jetted tub. Three additional bedrooms each feature ensuite baths offering comfort and privacy for family or guests.
The completely remodeled gourmet kitchen boasts a massive granite island, double ovens, stainless steel appliances, a butler's pantry/coffee bar, and walk-in pantry. Entertain with ease in the formal dining room, cozy den with gas fireplace, or sunroom/music room. A private office with custom built-ins is ideal for working from home.
Additional features include a 3-car garage with epoxy flooring, large laundry room, central vac, walk-up attic storage, and Andersen windows that fill the home with natural light.
This property blends luxury, function, and resort-style amenities in one of the area's most prestigious neighborhoods—truly a home to fall in love with.
Location
State TN
County Mcminn County - 40
Area 0.7
Rooms
Family Room Yes
Other Rooms LaundryUtility, DenStudy, Sunroom, Extra Storage, Office, Breakfast Room, Family Room
Basement Crawl Space
Dining Room Formal Dining Area
Interior
Interior Features Walk-In Closet(s), Kitchen Island, Pantry, Wet Bar, Eat-in Kitchen, Central Vacuum
Heating Central, Natural Gas, Electric
Cooling Central Cooling, Ceiling Fan(s)
Flooring Carpet, Hardwood, Tile
Fireplaces Number 1
Fireplaces Type Brick, Gas Log
Fireplace Yes
Window Features Windows - Insulated
Appliance Dishwasher, Microwave, Refrigerator
Heat Source Central, Natural Gas, Electric
Laundry true
Exterior
Exterior Feature Windows - Vinyl, Prof Landscaped
Parking Features Garage Faces Side, Off-Street Parking, Garage Door Opener, Attached, Main Level
Garage Spaces 3.0
Garage Description Attached, Garage Door Opener, Main Level, Off-Street Parking, Attached
Utilities Available Cable Available (TV Only)
View Country Setting
Total Parking Spaces 3
Garage Yes
Building
Lot Description Cul-De-Sac, Private, Level
Faces From downtown Athens, take Cedar Springs Rd to a left on Wood Creek into the Wheatland Hills subdivision, At the stop sign turn right and Isahaya Lane will be your first right. Home is at end of the cut-de-sac on the left.
Sewer Public Sewer
Water Public
Architectural Style Traditional
Additional Building Storage
Structure Type Brick
Schools
Elementary Schools City Park
Middle Schools Athens
High Schools Mcminn
Others
Restrictions Yes
Tax ID 065N A 019.00
Security Features Smoke Detector
Energy Description Electric, Gas(Natural)





